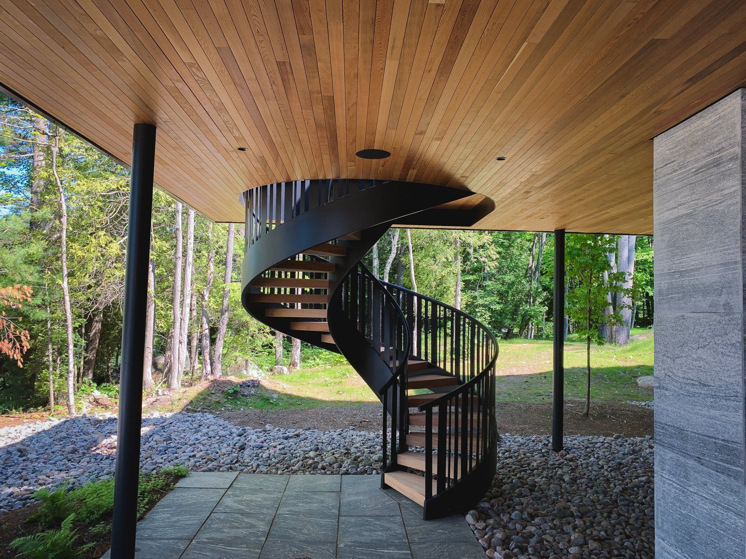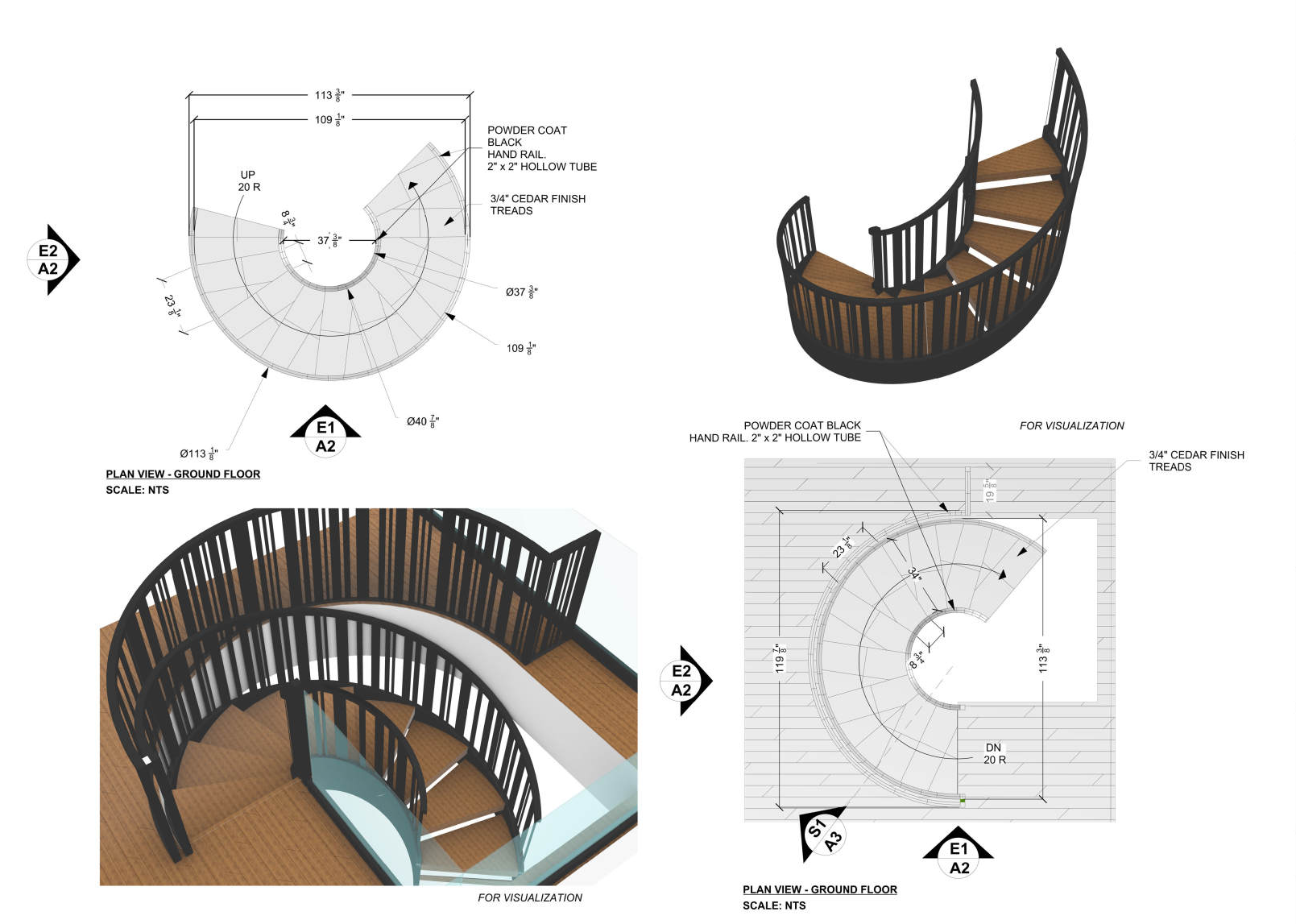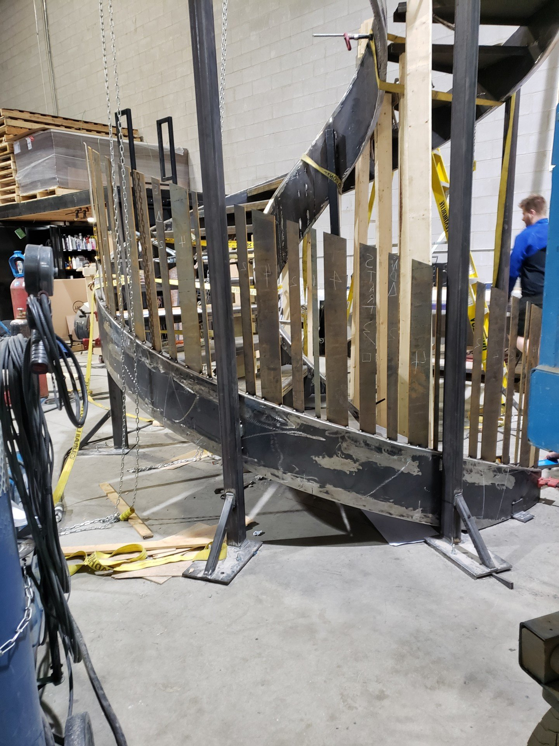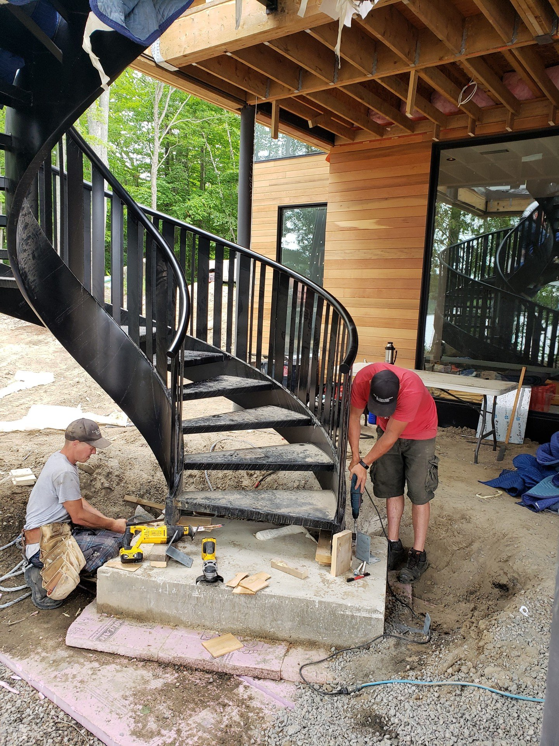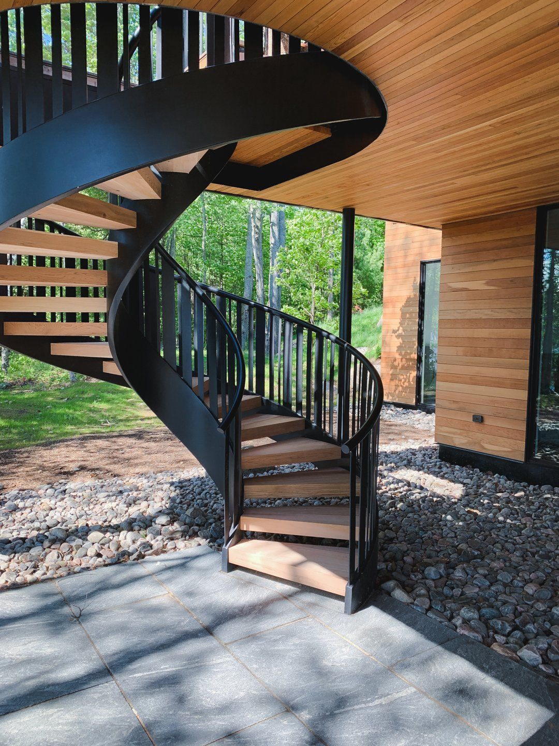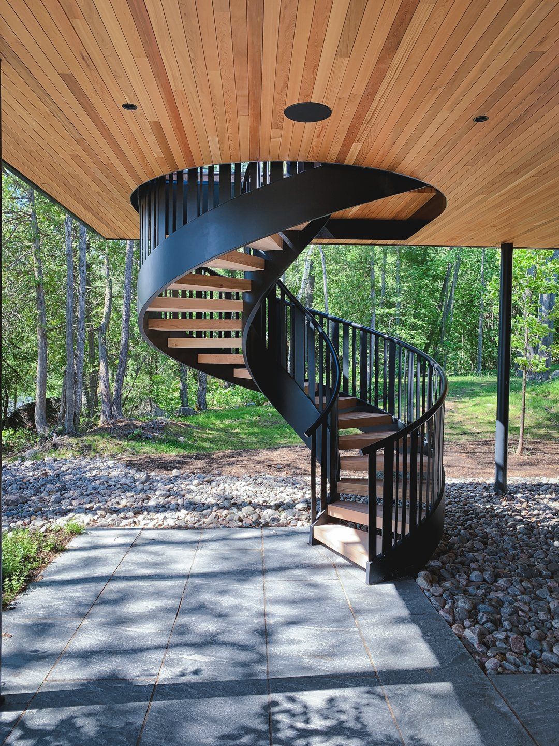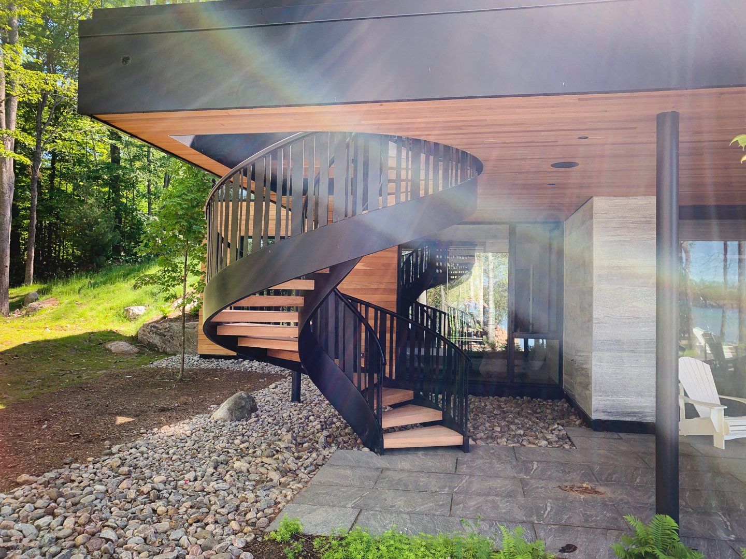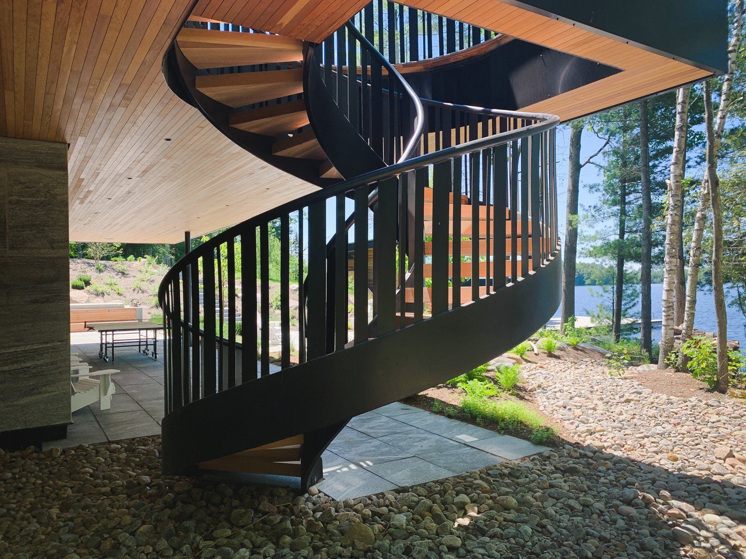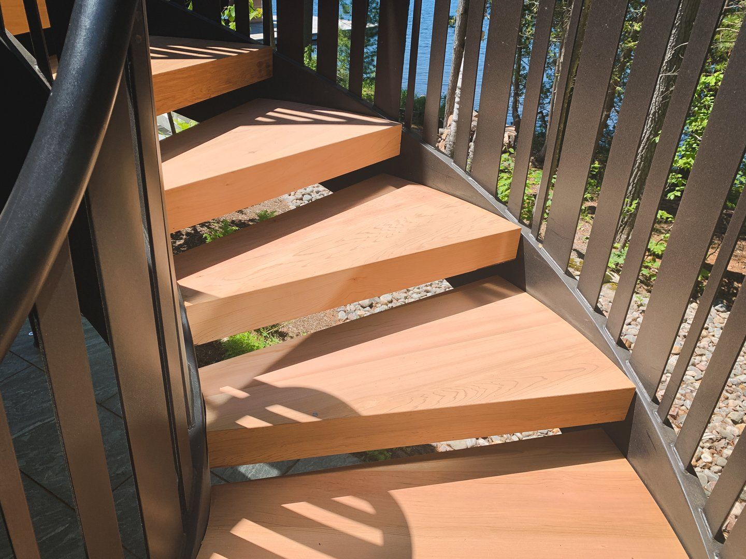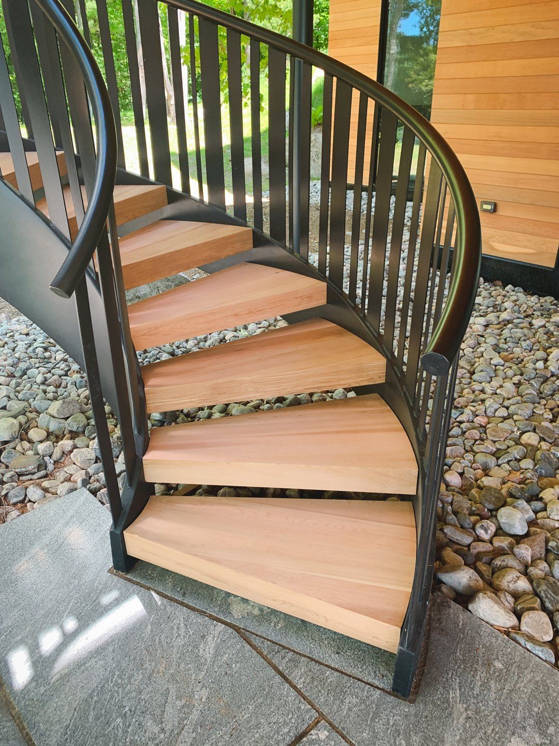MAZENGA BUILDING GROUP
Specialty Spiral Staircase
Working closely with Foreshew Design Associates and Mazenga Building Group, the architect team provided the initial design concept, and kraftwerk completed the entire scope of the staircase fabrication. The spiral staircase was implemented in a private cottage using custom structural steel fabrication with cedar treads.
Challenge
The client required a spiral staircase that would leave a smaller footprint on the property, preserving the pristine waterfront views from inside the cottage. The radius of the spiral was very tight making it challenging to weld and assemble during the pre-fabrication process. To complete the pre-fabrication assembly, the staircase was suspended safely from a lift within the kraftwerk fabrication facility and welded into its final form before transportation to the remote site.
Value
Once the design was approved by the client, kraftwerk team of project designers and engineers reviewed and tweaked the 3D models to ensure structural integrity and seamless installation on-site.


